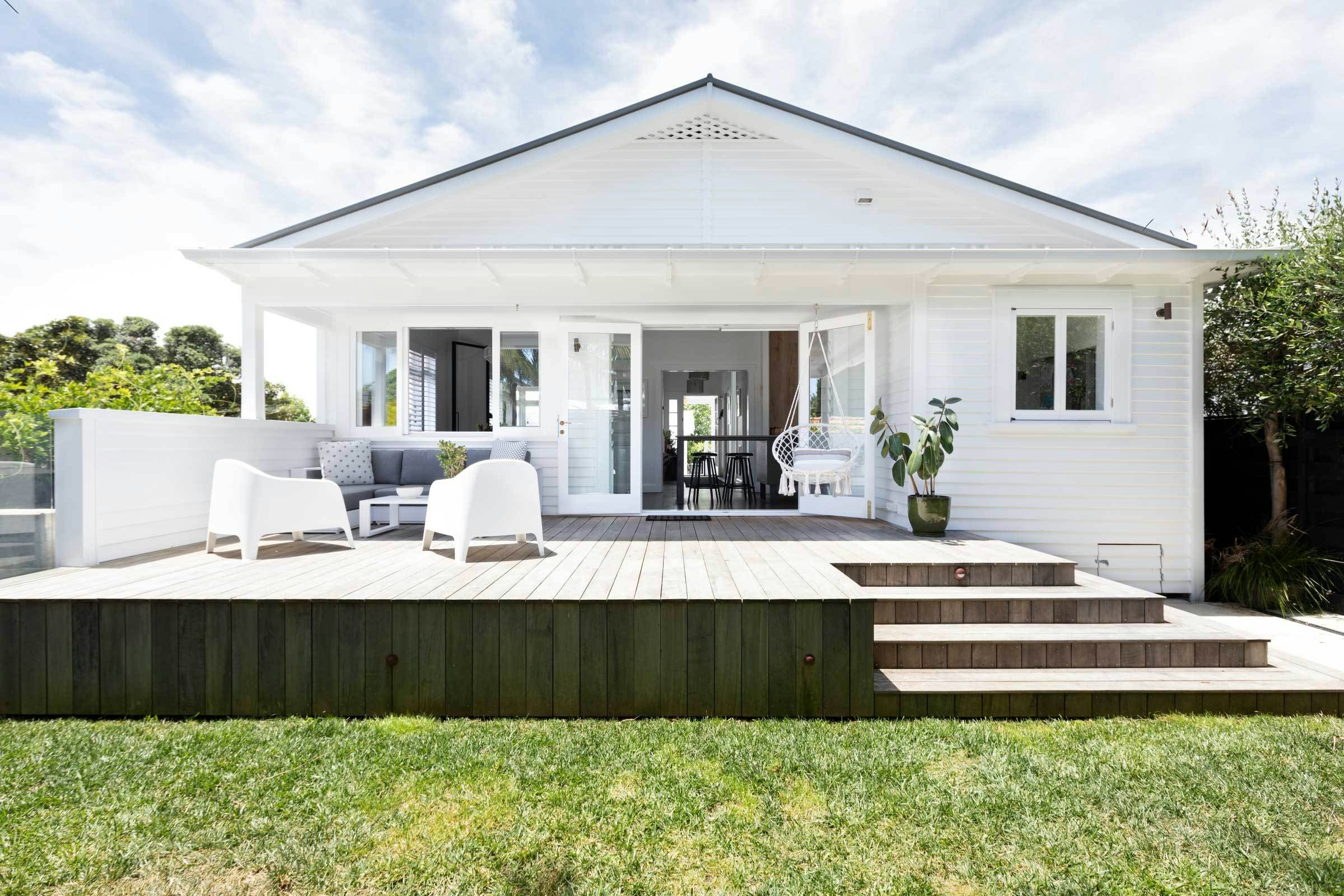Devonport Bungalow
From basic to beautiful, this original 1925 two-bedroom bungalow has had a full and sympathetic renovation and basement dig. With the owners keen to do more of a restoration than a renovation, everything has been carefully considered to keep the original feel and features where possible.
To fit into the planning and resource consent profile in historic Devonport, we pulled out all of our tricks to make the most of the small site. The original 90 sqm house was propped up and 650 cubic metres of earth excavated to form a 140 sqm basement.
With the living on top and north-facing, light-filled bedrooms below, the home has changed for the better as it now meets the needs of a modern family while still staying true to the period of the house.
This basement project dispels any perception that basements are dark and stale places to live. Using a top of the range tanking system, layered lighting, large windows and doors and stairwell skylights, along with natural ventilation though the glass louvres and opening skylights, it is light and airy down below.
The full section was modernised with the rear lawn and front driveway being levelled.
The lawn is held up with a 4m-high concrete wall and the driveway hides a 12,500L water tank and workshop below. A studio/office beside the drive completes the above-ground work.
Overall, this home has gone from 90sqm to 240sqm of usable space but from the road it appears unchanged. A challenging but rewarding project.
Architect: Wendy Fong/Pitch






