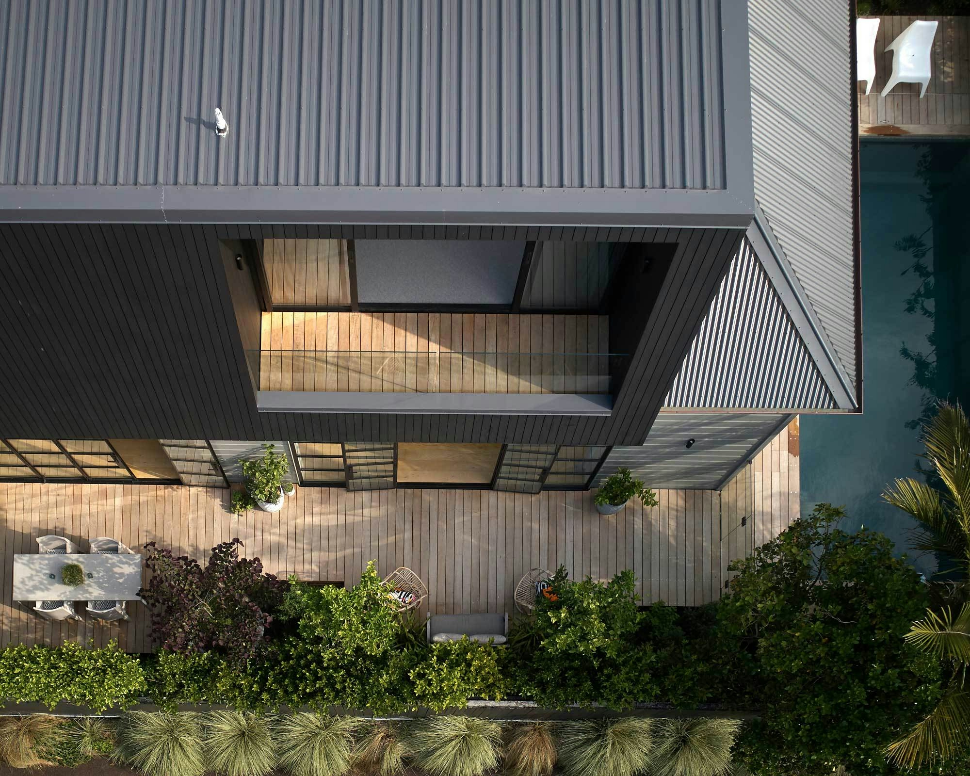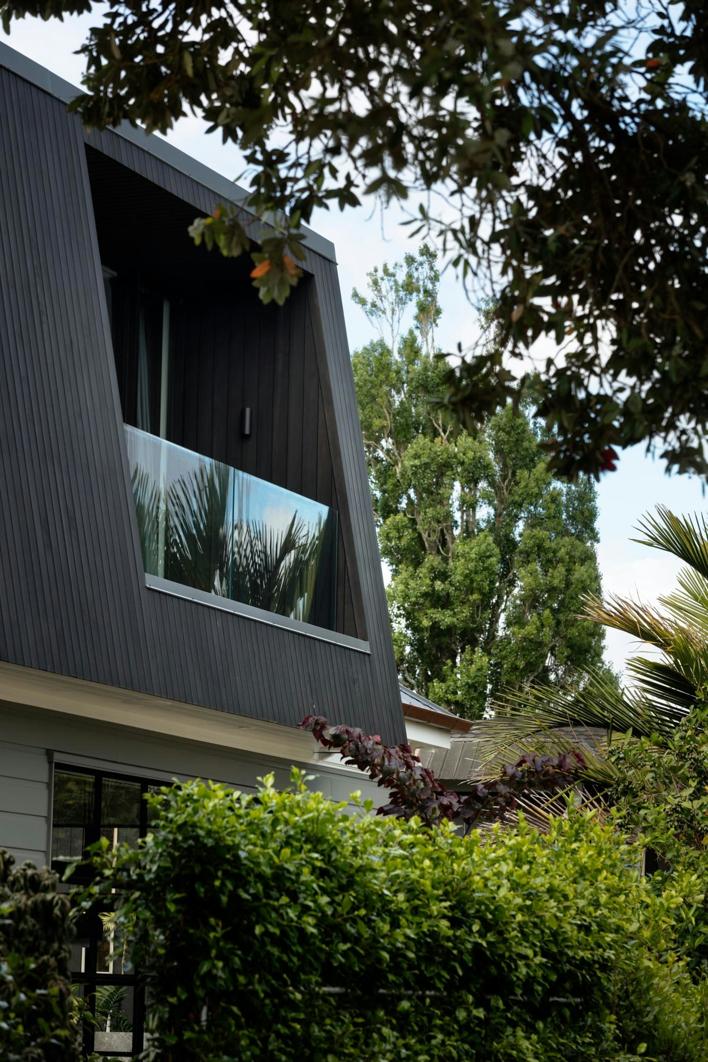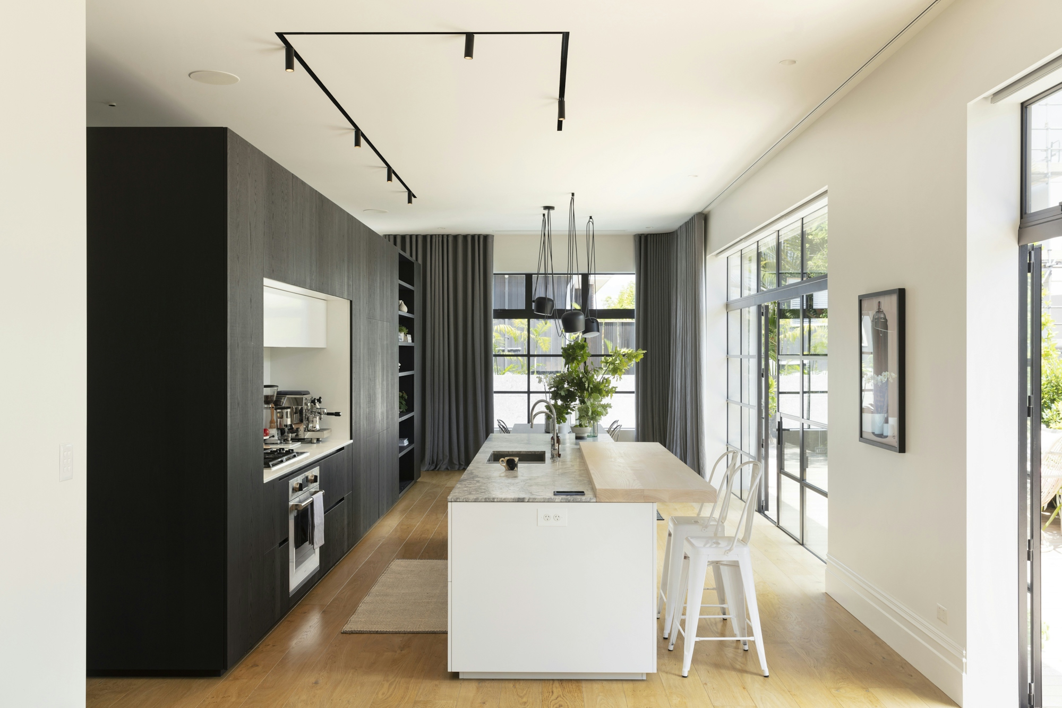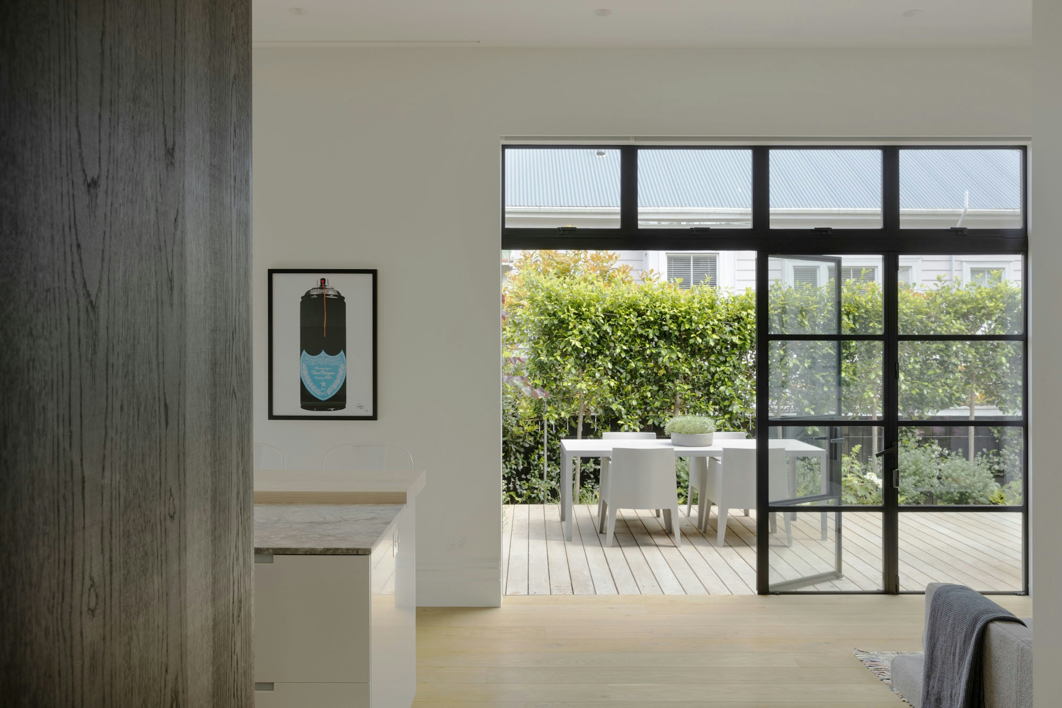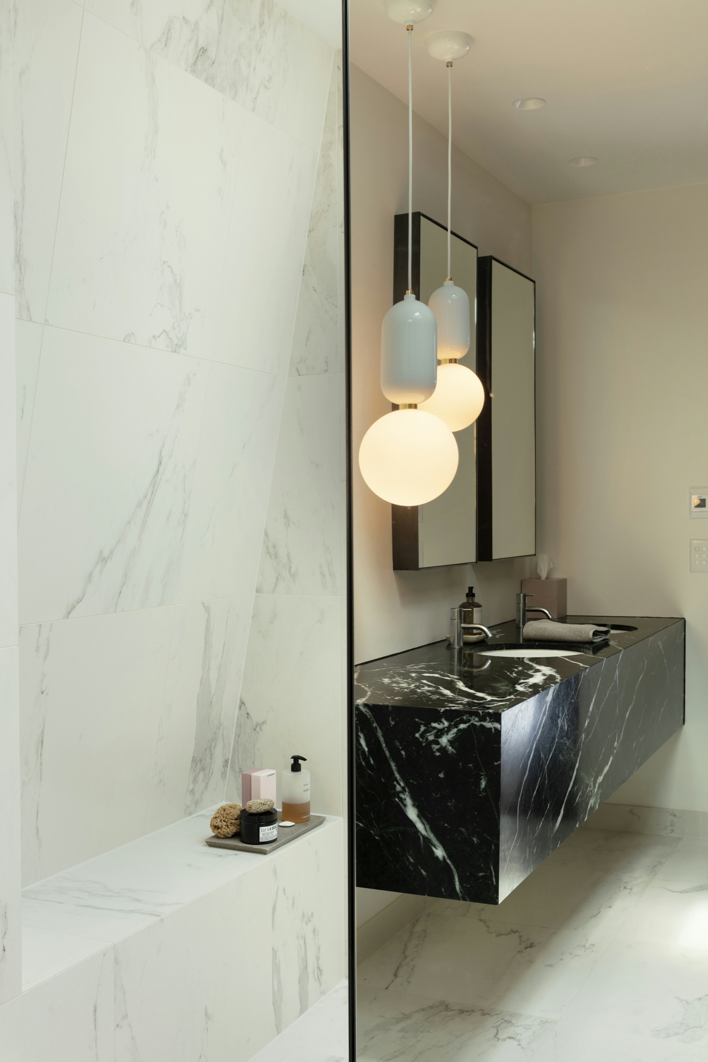Herne Bay Villa
The road frontage of this classic villa has been refreshed and modernised, but behind the frontage a complete rebuild has resulted in a light-filled, stylised, contemporary designer masterpiece. Using classic products such as oak floors, Crittall joinery and stone, this family home offers practicality and elegance by the bucketful. Designed to be open plan with clearly defined areas, this sun trap offers a sanctuary in which to raise a family. Featuring outdoor living spaces, service areas, garaging and privacy, it is the owners' dream home.
Fibrous plaster ceilings, seamless lighting and a multi award-winning kitchen make the main living space a real stand-out. Refurbishing the 100-year-old original home took care and skill by the Pitch team, as there had been a lot of historic movement. Re-piling and replicating the heritage timber work was a real labour of love. Pitch undertook all the complex landscaping aspects of the project as well as bringing the pool area, retaining and fencing together.
Facing east, north and west, this oasis is a sun trap. Privacy, views from inside, easy care and flow were client requirements.
Architect: Jose Gutierrez
Interior designer: Jannette Maclean
