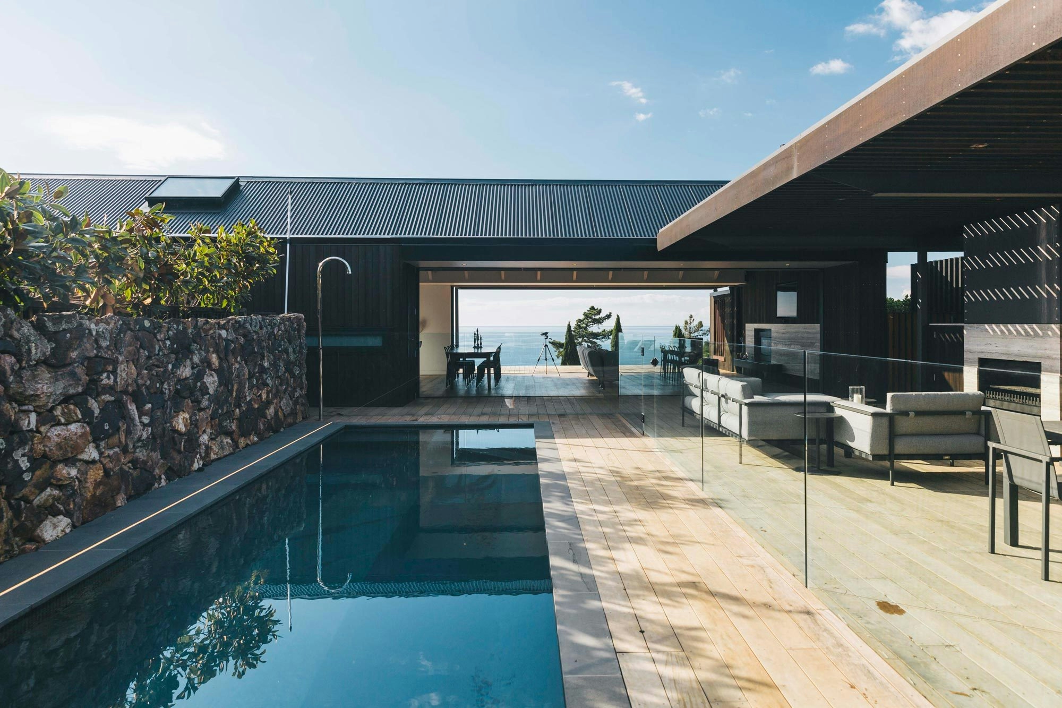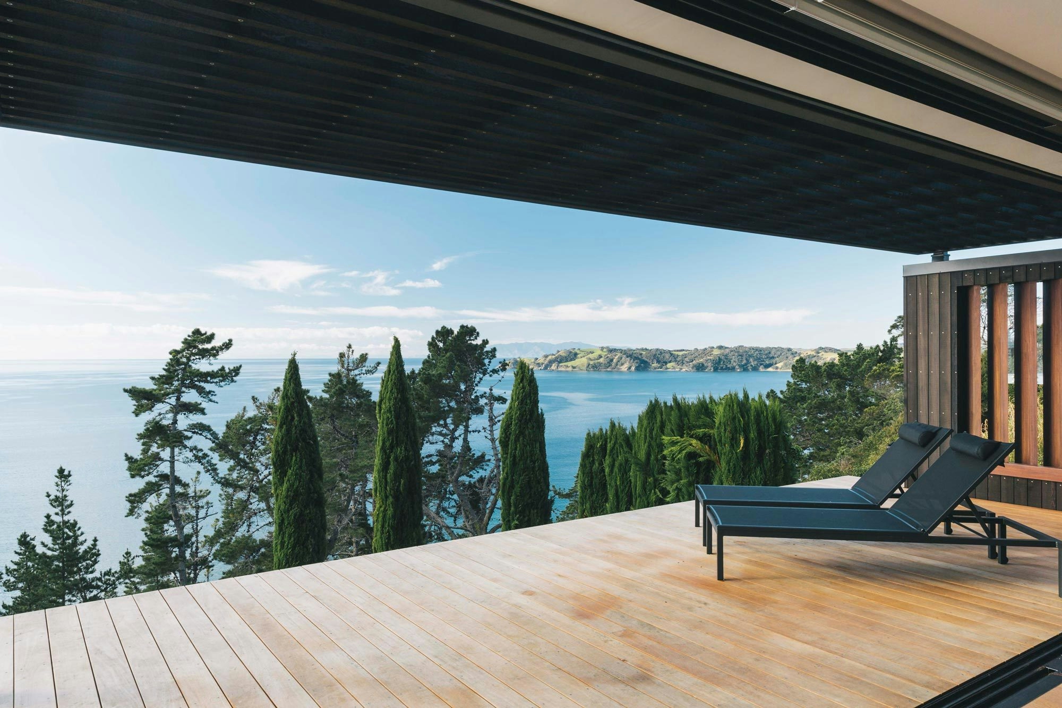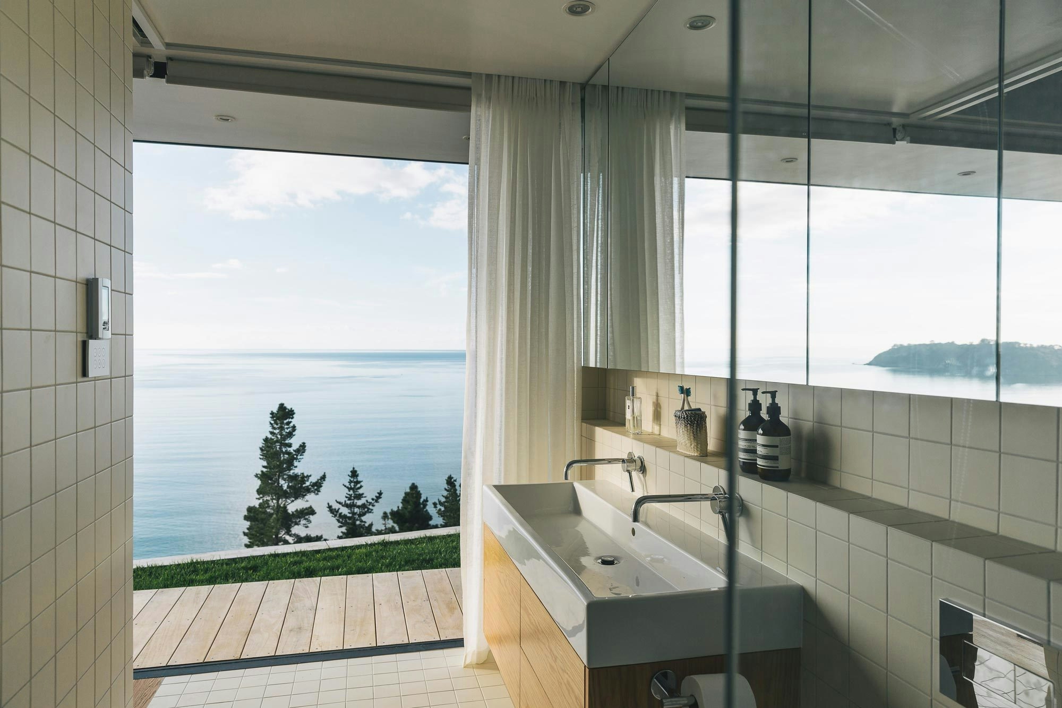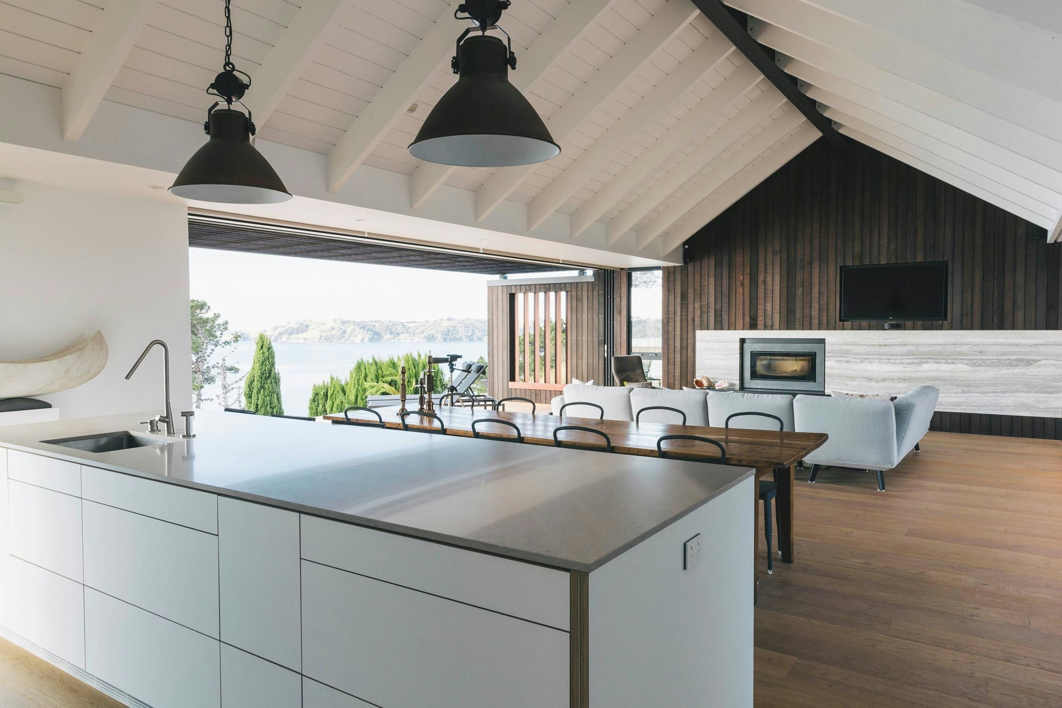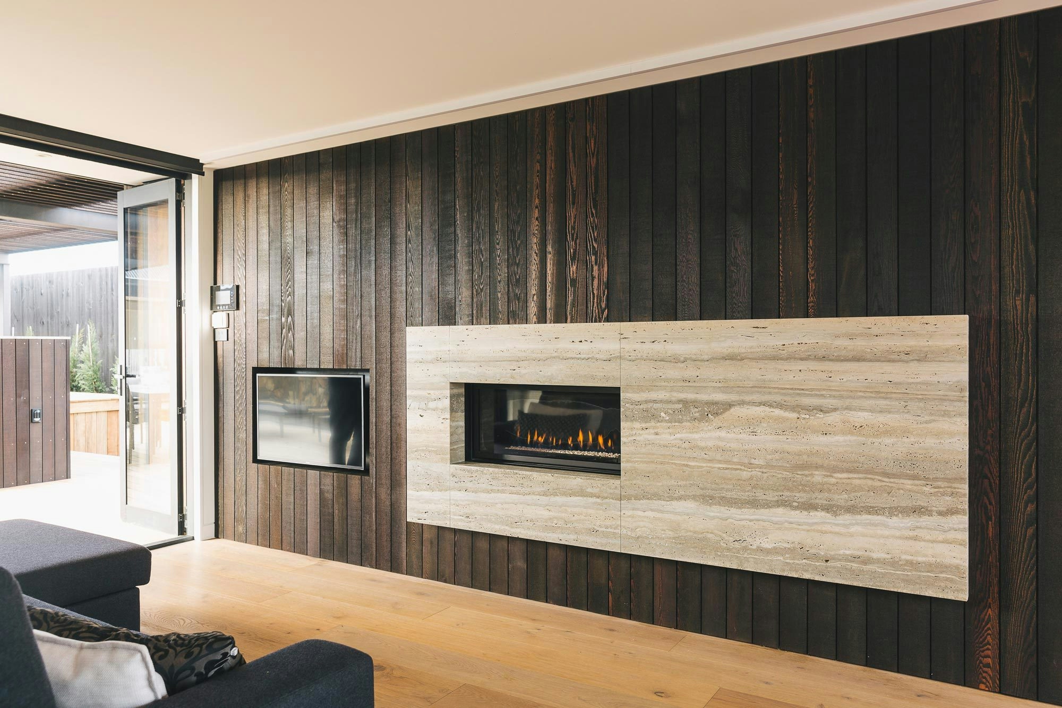Pah Rd, Waiheke
This elegant dwelling consists of two single-storey houses linked by a stunning courtyard and pool area overlooking Onetangi Beach. Clad in black cedar and hardwoods, this home blends back into its surroundings, appearing modest, but its clean lines hold secrets.
The long, narrow site's challenges were overcome with a lot of careful planning and sequencing. Situated on top of the cliff, it is held back by extensive ground work, including an 11m-deep palisade wall and timber retaining to form a level lawn area. Large window openings are a feature of the steel structure, which braces the house against the high winds that can occur in the area.
With its expansive cedar pergola and moody pool, the courtyard links the two houses effortlessly. The space can be transformed from sunbathing and swimming space to dining and lounging in front of the fireplace.
Access to all areas of the site can be gained from the space though the custom gates and huge pocket sliders. Lit by LED strips, copper downlights and a series of in-deck sensor-operated uplights, the area takes on a magical appearance in the darker hours. You can’t help but be jealous!
Architects: Andre Hodgkins/Macintosh Harris
Interior designer: Janice Kumar-Ward
